This medieval-style castle, completed in 1914 for a
staggering $3.5 million, looms on a hill, overlooking downtown. Designed
by famed Toronto architect E. J. Lennox ,
Casa Loma — Spanish for “house on the hill” — was the estate of
prominent financier and industrialist Sir Henry Pellatt, who was forced
by financial ruin to abandon his 98-room dream home less than 10 years
after it was built.
|
As founder of the
Toronto Electric Light Company, Sir Henry Pellatt brought electric power
to the city, so it is not surprising that his home featured innovations
that enhanced comfort on a scale never before seen in a Canadian home.
Then-modern conveniences include an electric lighting system controlled
from a panel in Sir Henry’s bedroom, a central vacuuming system,
forced-air heating, and the city’s first electric elevator in a private
home.
|
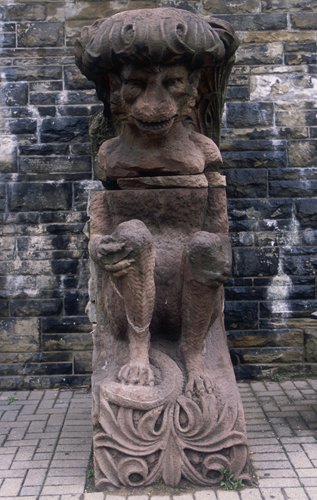
Façade detail
|
A Druxy’s Famous Deli, known for its smoked meat sandwiches, is on the lower level.
|
|
|
Wander the castle on your own self-guided audio tour, available at no charge in eight languages.
|
|
|
The colorful estate gardens are open May–Oct, with daily tours (2pm) Jul–Aug.
|
|
Top 10 FeaturesTunnel Hidden
18 ft (5.5 m) below ground, an 800-ft (240-m) tunnel connects the
castle to the carriage house and stables, where Sir Pellatt’s horses
were kept in grand style: mahogany stalls and floors of Spanish tile
were laid in a herringbone pattern to prevent the horses from slipping. Great Hall The
grand entrance hall, with its 60-ft- (18-m-) high ceiling, sets the
castle’s tone of splendor. Gargoyles grin down on visitors from the
pillars. Audio guide tapes are available here.
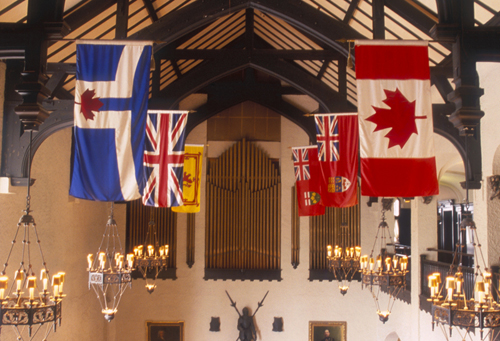
Oak Room It
took artisans three years to carve the magnificent French oak paneling
in this stately drawing room. The ceiling’s lavish plaster moldings
conceal indirect lighting – the first time this type of lighting was
used in a Canadian home. Sir Henry’s Study Look
closely at the wood panels by the fireplace – they conceal two secret
passages. The one to the right gave Sir Henry quick passage to the wine
cellar, and his huge wine collection. Climb the one to the left and
you’ll reach the second floor, near his bedroom suite. Sir Henry’s Bathroom Heavy
on hedonistic comfort, the shower was designed to completely surround
the body with sprays of water from above and from the sides, with six
large taps controlling three levels of pipes. The walls are made of
Carrara marble imported from Italy. Conservatory Magnificent
bronze and glass doors, each costing $10,000, are reproductions of a
set made for an Italian villa. The intricate stained-glass ceiling dome,
from Italy, was originally backlit by 600 light bulbs so that it glowed
at night. Beneath the conservatory lies a swimming pool that was never
completed.
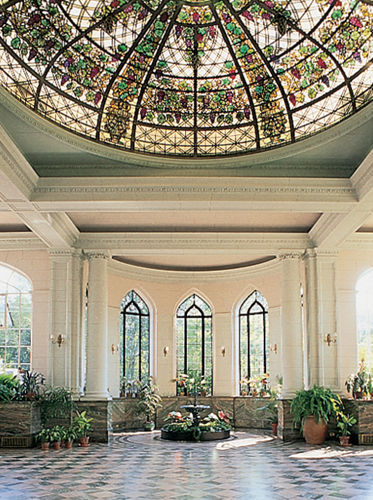
Towers Stunning
views reward those not afraid of heights. The east tower is based on
Scottish castle design; climb to the top and survey the property from
its highest perch. The west tower, of Norman design, offers a
breathtaking view of the city.
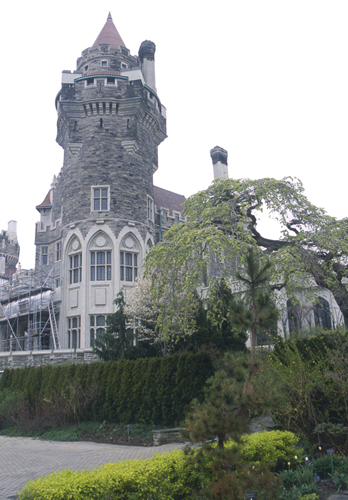
Gardens Lavish
gardens, punctuated by sculptures and fountains, grace the estate with
bloom during the growing season. Eight themed areas range from formal
rose beds to woodland with luscious spring wildflowers. Don’t miss the
restored Potting Shed, its photo display chronicling the original
gardens.
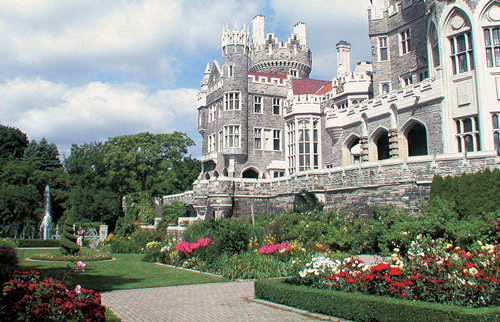
Library Stripes
of light and dark wood in the herringbone oak floor create an optical
illusion of different shadings from each end of the room. The elaborate
plaster ceiling decoration features portrait busts and the family’s
coats of arms.
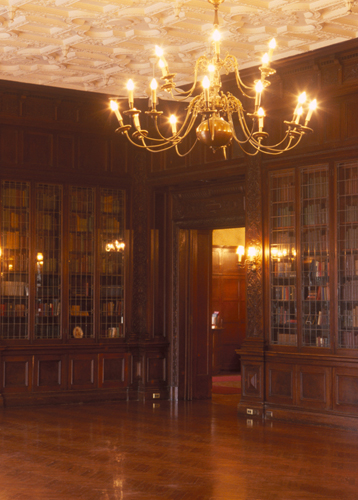
Round Room With
doors and windows custom-bowed to align with the curved walls, this
room is furnished with period pieces. Sir Pellatt’s suite of ornately
carved Louis XV chairs and folding screen are upholstered in rare French
tapestry.
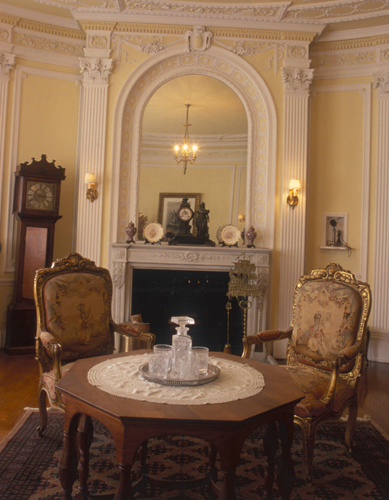
|