An Open-Plan Living Space
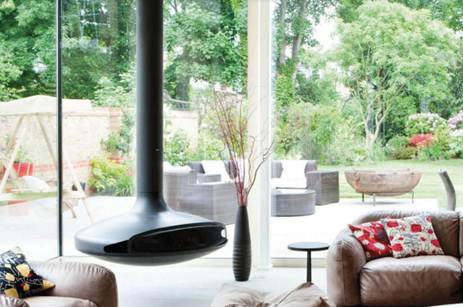
An
open-plan living space
The communal living area is the hub of the
home. The glass doors open fully to the garden to extend the living space. Mel
loves Marrimekko and had these striking panels made for the windows. The modern
fire is a real talking point.
Design Furniture
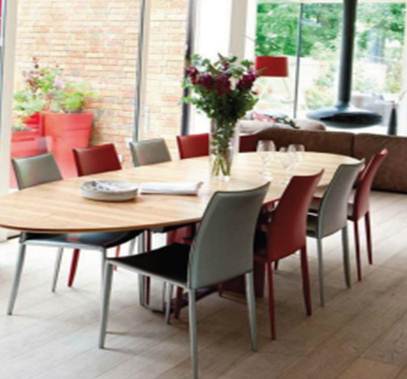
Design
Furniture
Most of the furniture in the room came from
chaplins.co.uk and macandmacinteriors.com. The silver dining chairs were from
the couple’s old house, but when Mel wanted to buy more, they had been
discontinued. She added new red ones alternately around the table, which looks
stunning.
Living in the US and Canada had a big
impact on the Ellis family. Bob lived and worked there largely on his own for
more than five years, while Mel stayed in the UK to bring up their children,
Thomas, now 31, Samuel, 29, and Henry, 22.
“Being apart was difficult at times, but
we did enjoy our holidays to North America. One thing we particularly loved was
the communal way of living there, especially one house we rented when we went
skiing in Canada,” explains Mel. “It was open-plan, simple and airy, and all
the family would gather in one main living space. We both said that we would
love to have own house like that one day.”
Working Hub
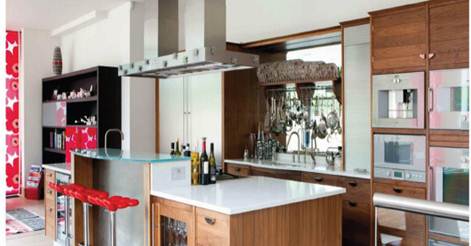
The
kitchen
The kitchen is to one side of the main
room, where Bob loves to cook. This was the first kitchen Mel saw and, although
she looked at hundreds, it was the one she came back to. She cleverly added a
mirror as a splash back to reflect light back into the room.
“We loved the communal way of living in
North America, with airy, open-plan spaces”
The couple lived in a typical Victorian
semi-detached house in Teddington, Middlesex, for 25 years. It was a happy
family home but, in the back of their dream of an open-plan, contemporary
house. So, when a larger Victorian detached house came up for sale a few
streets away, they decided to buy it.
“It was very traditional, with a
Victorian-style conservatory on the side, French windows at the back and,
although the rooms were a good size, they were very dated,” says Mel. “But we
could see the house had enormous potential.”
Party central!
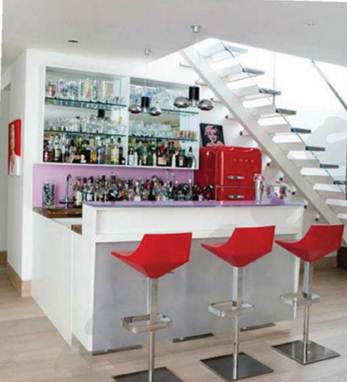
The
bar
The bar in the basement is perfect for
parties and Mel’s red theme continues with the Smeg fridge and bar stools. Her
icon, Narilyn Monroe, greets you as you come down the stairs. Mel loves
collecting and the display cabinet holds some lovely 40s china.
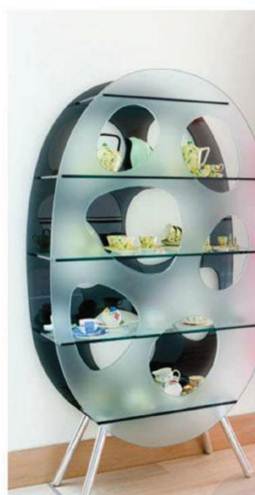
Cabinet
Comfort And Style
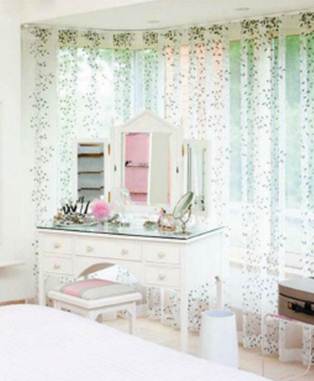
The
master bedroom
The master bedroom has views over the
garden and a living roof outside the window. Mel’s dressing table came from the
old house and has mementoes of her childhood, including a dressing table set
that belonged to her mother.
Hidden Room
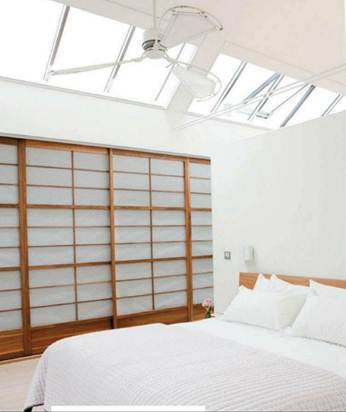
The
Japanese-style wardrobes
“Our architect’s wife, Fiona, suggested the
box within a room,” says Mel. Behind the wall is a walk-in wardrobe and beyond
that, the master bathroom. The Japanese-style wardrobes were custom made to fit
the space.
A Glass Act
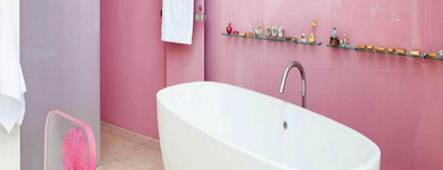
Bathroom
All the bathrooms have glass panels rather
than tiles. Mel chose pink for the main bathroom. “I asked Bob if he could live
with it and, amazingly, he said yes!”